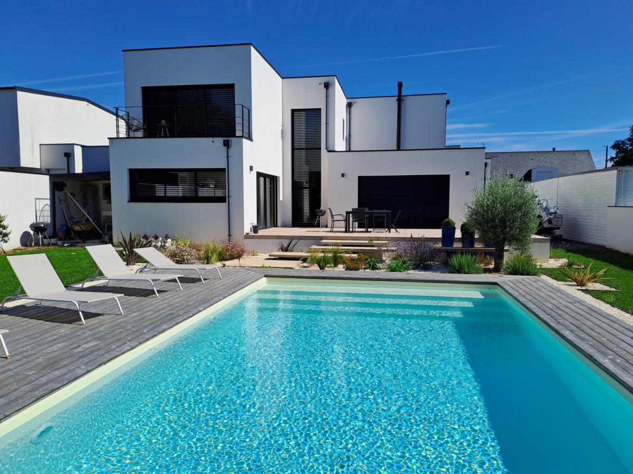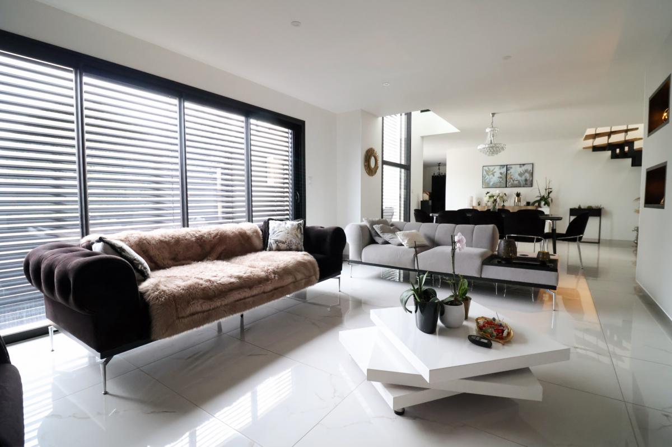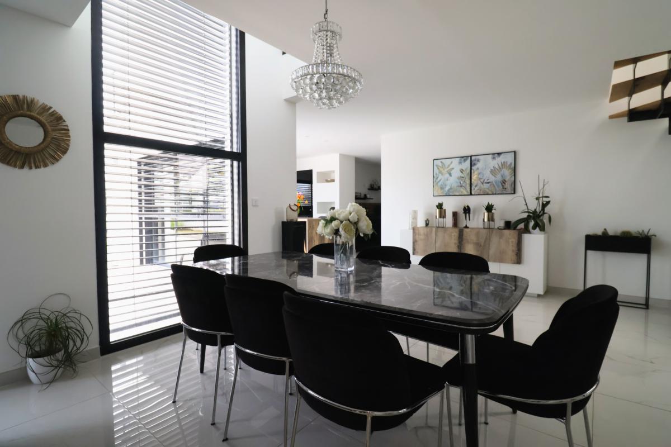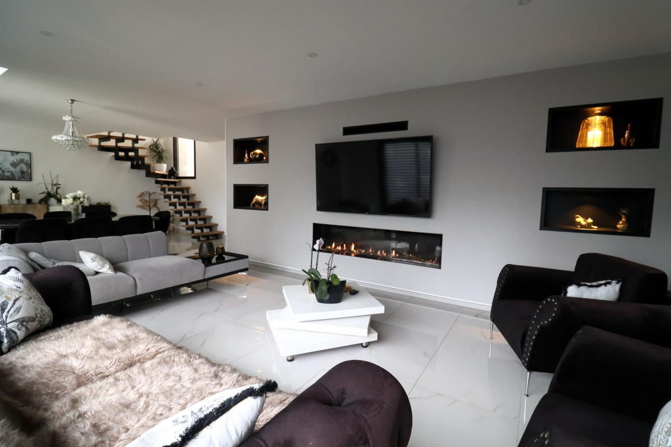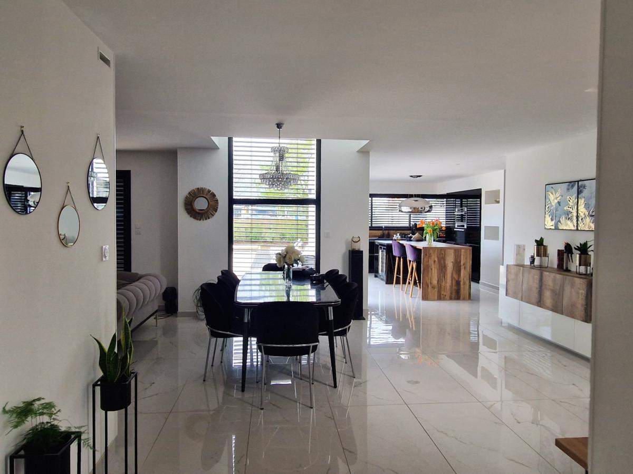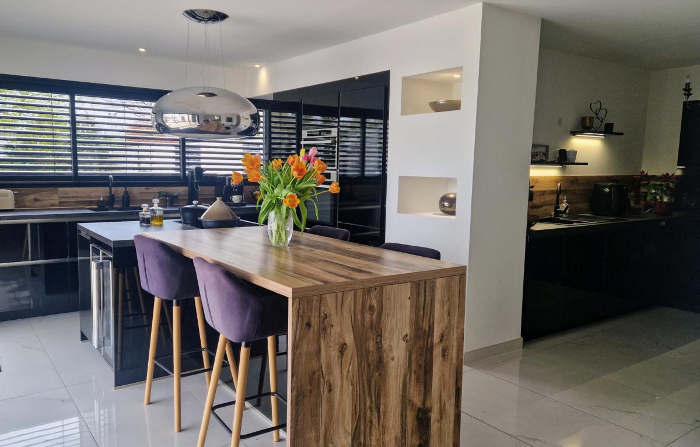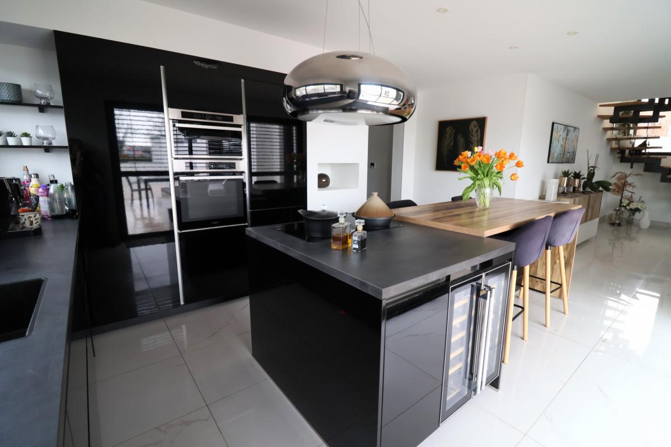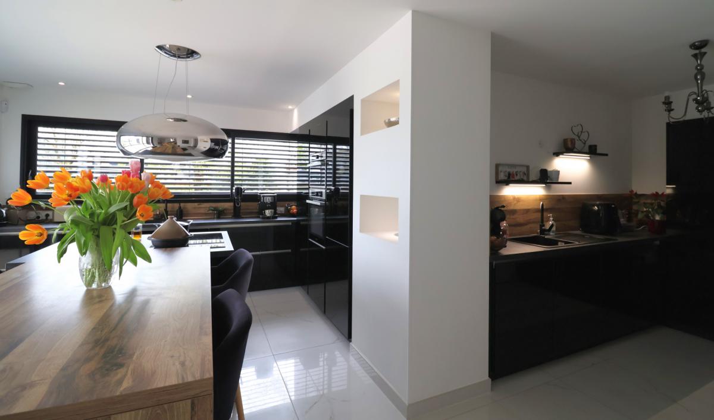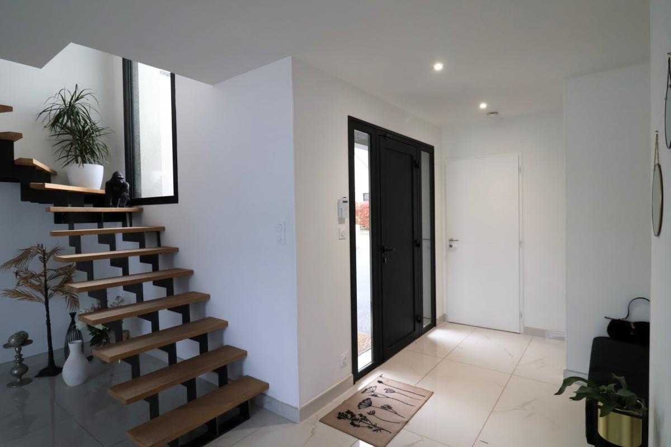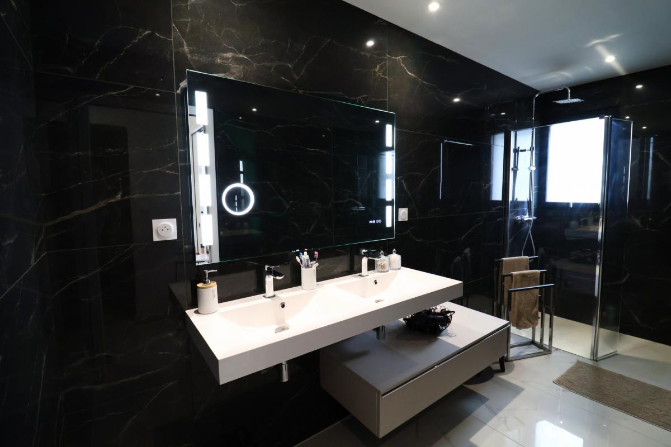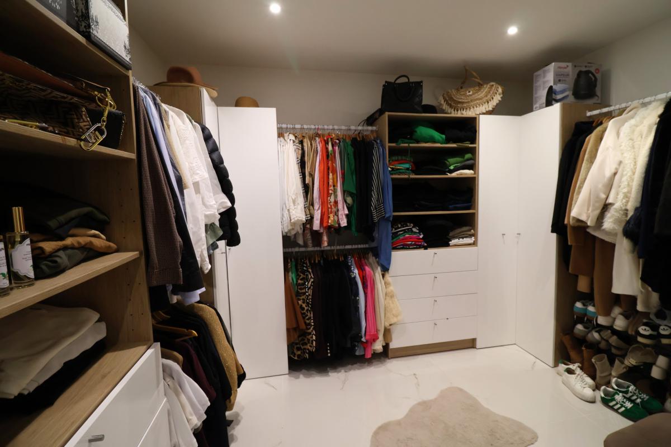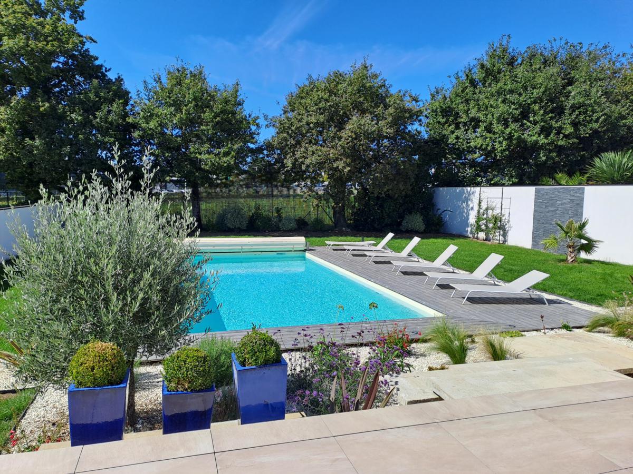Maison d'architecte 5 ch jardin piscine à 10mn du centre
Vannes, western district, in a private cul-de-sac. Beautiful detached architect-designed house (2020) offering 192m2 of living space on two levels, facing mainly south and west onto the garden and pool. Excellent fittings, top-of-the-range contemporary decoration and great comfort.
First floor: on one level, entrance opening onto a vast living-dining room, open kitchen, extended by its storeroom, i.e. approx. 80m2 that can be completely opened onto the terrace, and benefiting from a skylight and remote-controlled Venetian blinds. Gas stove, central island, wine cellar, extractor hood. Night space: two bedrooms, dressing room, double-sink shower room with walk-in shower. Separate guest toilet.
From the living room, a beautiful airy wood and metal staircase leads up to the first floor: hallway, toilet, one bedroom suite opening onto a balcony and overlooking the garden, dressing room, private shower room; two other bedrooms, each with its own closet and private shower room, together benefiting from a shared kitchenette and toilet. Each bedroom also has its own entrance via the stoop and outside staircase on the street side, making it ideal for students or short-term rentals.
Aerothermal floor heating. Garage, boiler room, laundry room, passageway to kitchen. Two additional outdoor parking spaces. Pleasant terraces, heated swimming pool 5x10m and pool-house under cover. Landscaped garden with trees, set in 894m2 of well-maintained grounds.
11 minutes by bike via the footbridge to the port of Vannes, 3km from the train station. Easy access to Lorient-Rennes-Nantes.
Exclusive to Cabinet de Charry Bretagne Paris
Information on the risks to which the property is exposed is available on the www.georisques.fr website.
Fees including VAT borne by the buyer: 6.6%. Net selling price: 1 299 200,00 euros


