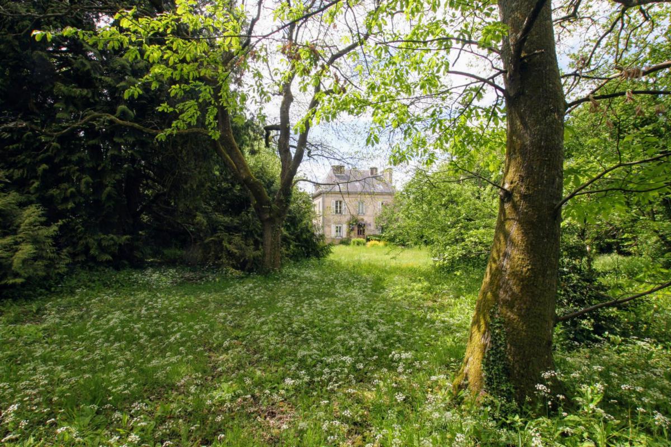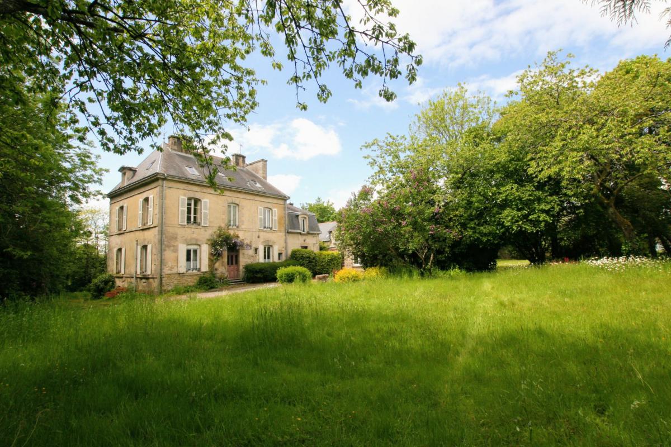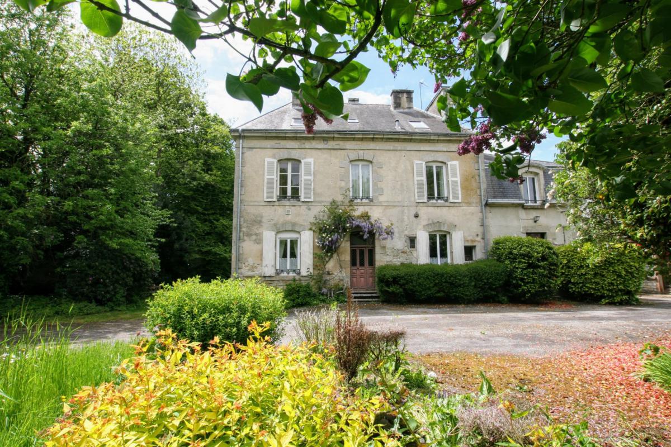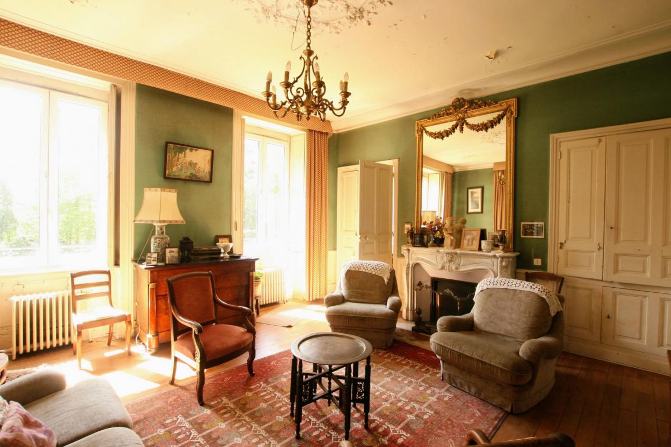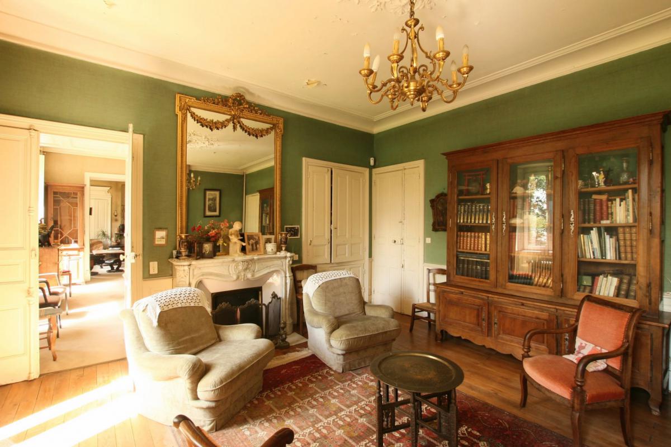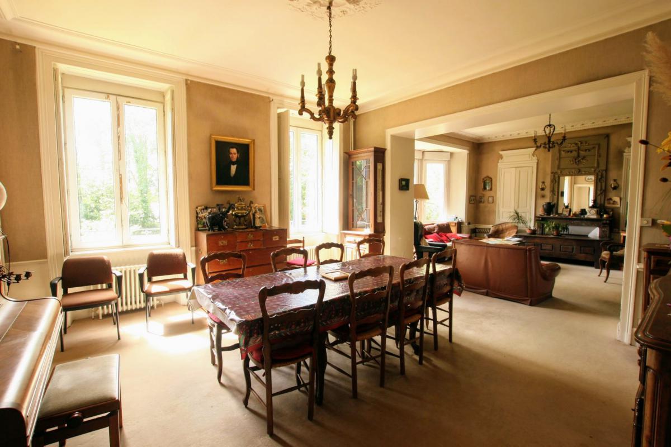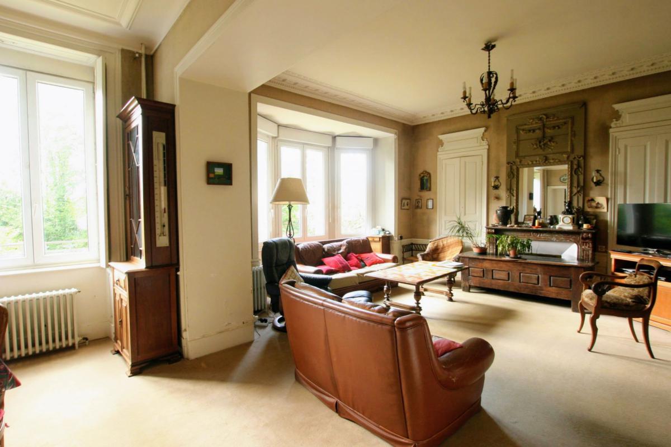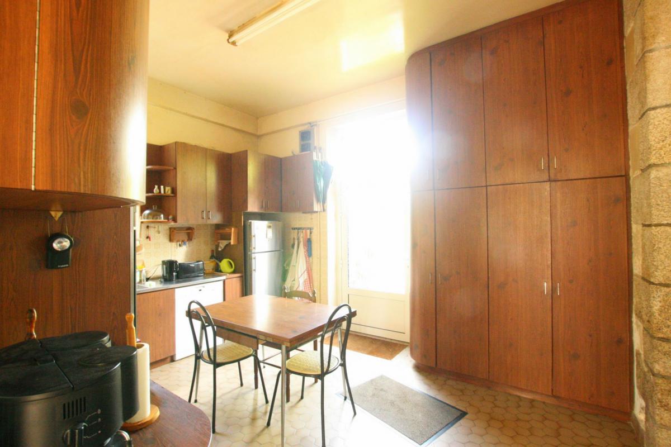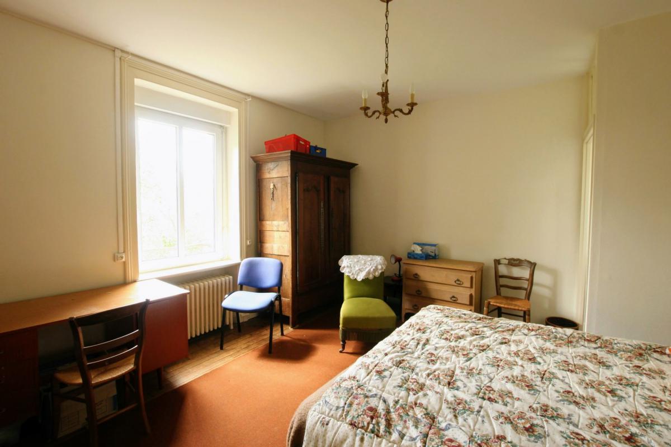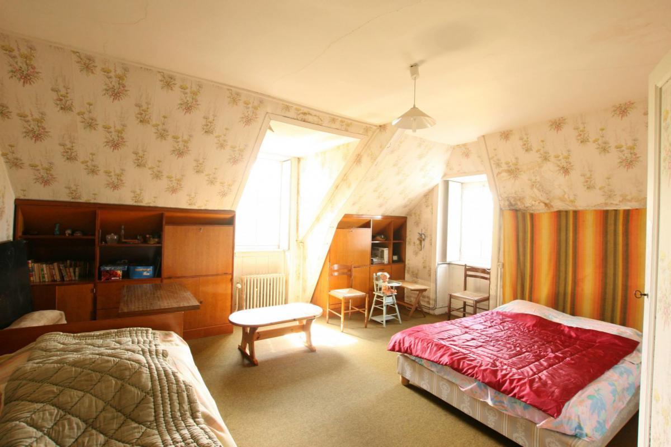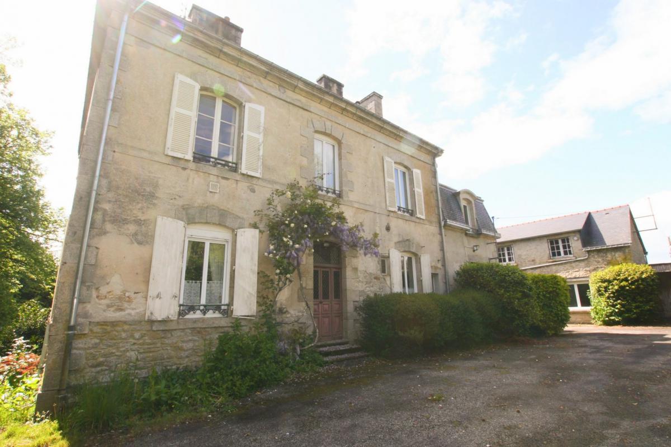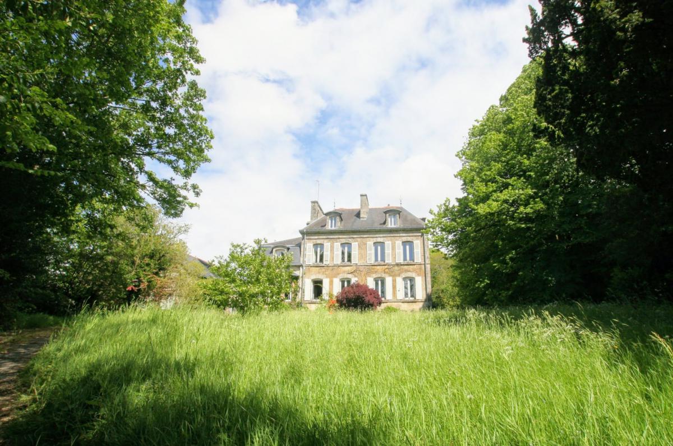Property outbuildings park
SOLD Town centre. Property consisting of a 19th century mansion and its outbuilding (440m2 of living space in total) surrounded by a beautiful wooded park. Overlooking the property, the main house offers 303m2 of living space, not overlooked, on three levels facing East-West. On the ground floor: entrance, double exposure lounge, dining room and living room of about 50m2. Fireplaces, parquet floors, high ceilings. Independent kitchen, back kitchen, office, wc. First floor: large master bedroom, three other bedrooms, one of which with private bath, bathroom, shower room, wc. Second floor: two bedrooms, a dormitory, shower room, wc, attic. Cellar and boiler room in the basement. Gas heating. Outbuildings: a guest house of 140m2 living space, lounge, kitchen, 4 bedrooms (one on the ground floor), bathroom and two toilets. Renovation planned. Garage. Beautifully wooded park, wooded paths, hundred-year-old oak. The whole on a plot of 5164m2 approximately. Residual building rights and swimming pool. Sold by Cabinet de Charry Bretagne


